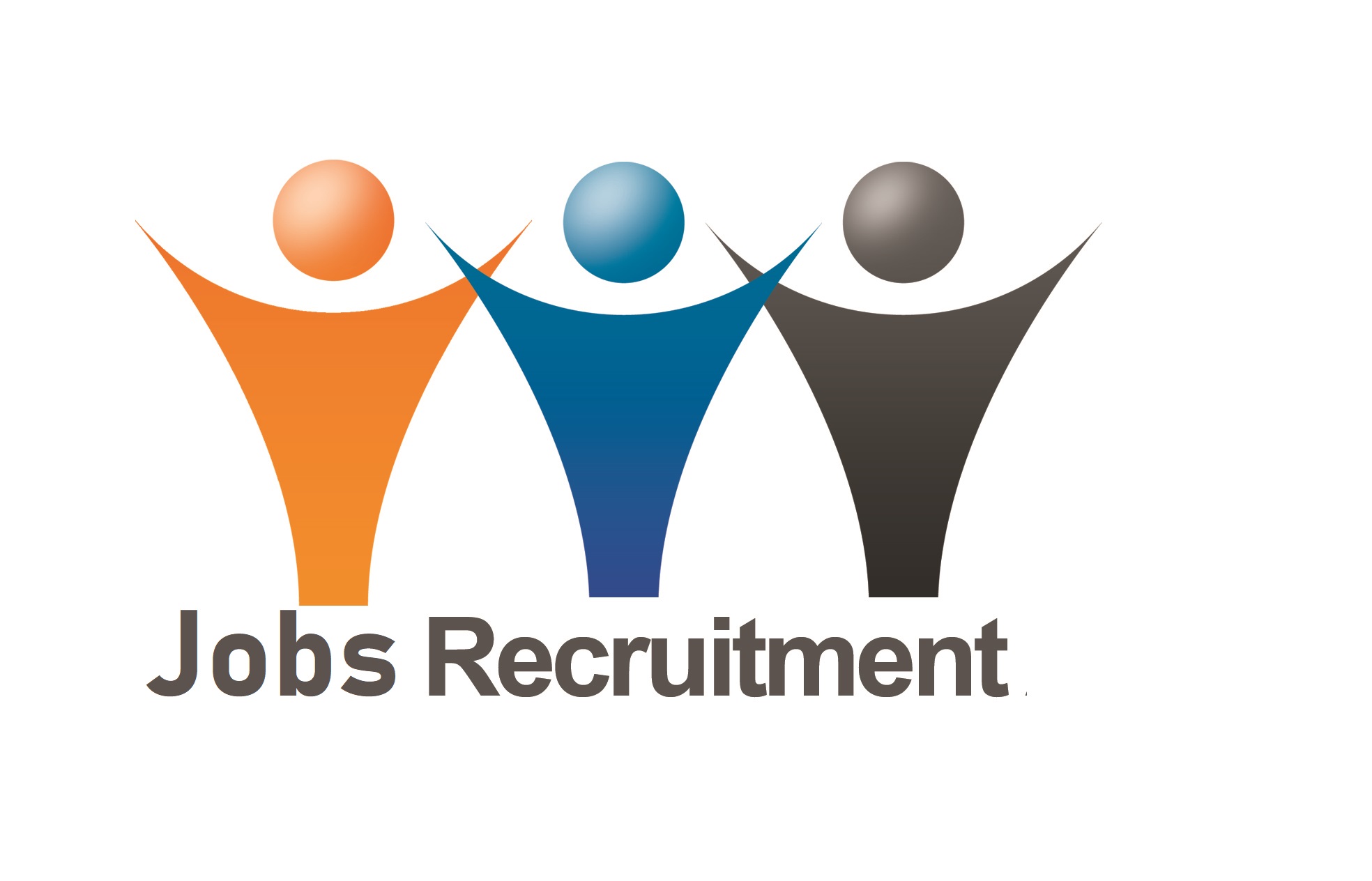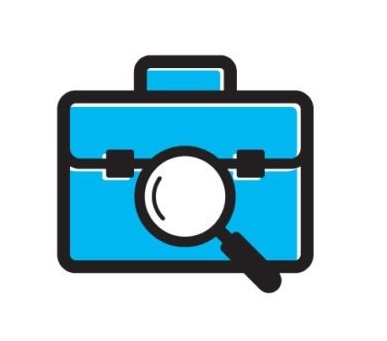Log In
Sign Up
East Tennessee State looking for CAD Operator at Memphis, Tn Full Time
Job summary
CAD Operator position
Support staff role in Facilities Management Administration
Drafting for renovation and capital project development
Job seniority: entry level
Responsibilities
• Complete technical sketches and drawings using AutoCAD efficiently
• Read and interpret blueprints, specifications, and diagrams
• Knowledge of building materials, construction techniques, and furniture
• Communicate design ideas effectively through graphic and visualization skills
• Maintain organization and work independently or within a team setting
• Make accurate arithmetic computations and tabulations
• Proficiency in MS Office, including Word and Excel
Requirements
• Possess and maintain a valid Driver License
• Associate’s or Technical Certification in CAD or a closely related field
• High School diploma or GED
• Minimum 1-5 years of AutoCAD experience
• Bachelor’s degree (Preferred)
Key Skills Needed
• Ability to use AutoCAD efficiently
• Knowledge of building materials and construction techniques
• Ability to read and interpret blueprints, specifications, and diagrams
• Excellent graphic and visualization skills
• Knowledge of computer-aided drafting methods, materials, and instruments
• Ability to make arithmetic computations and tabulations accurately
• Organization and teamwork skills
• Proficiency in MS Office
Benefits
• Paid time off & leave
• 17 paid holidays
• Educational Assistance
• Health and life insurance
• Retirement
• Access to University facilities and services
• And much more!
CAD Operator position
Support staff role in Facilities Management Administration
Drafting for renovation and capital project development
Job seniority: entry level
Responsibilities
• Complete technical sketches and drawings using AutoCAD efficiently
• Read and interpret blueprints, specifications, and diagrams
• Knowledge of building materials, construction techniques, and furniture
• Communicate design ideas effectively through graphic and visualization skills
• Maintain organization and work independently or within a team setting
• Make accurate arithmetic computations and tabulations
• Proficiency in MS Office, including Word and Excel
Requirements
• Possess and maintain a valid Driver License
• Associate’s or Technical Certification in CAD or a closely related field
• High School diploma or GED
• Minimum 1-5 years of AutoCAD experience
• Bachelor’s degree (Preferred)
Key Skills Needed
• Ability to use AutoCAD efficiently
• Knowledge of building materials and construction techniques
• Ability to read and interpret blueprints, specifications, and diagrams
• Excellent graphic and visualization skills
• Knowledge of computer-aided drafting methods, materials, and instruments
• Ability to make arithmetic computations and tabulations accurately
• Organization and teamwork skills
• Proficiency in MS Office
Benefits
• Paid time off & leave
• 17 paid holidays
• Educational Assistance
• Health and life insurance
• Retirement
• Access to University facilities and services
• And much more!
Job Overview
-
Date Posted:
-
Location: Memphis, TN
-
Job Title: East Tennessee State looking for CAD Operator at Memphis, Tn
- Send Application
- Apply with Resume
Apply for job


